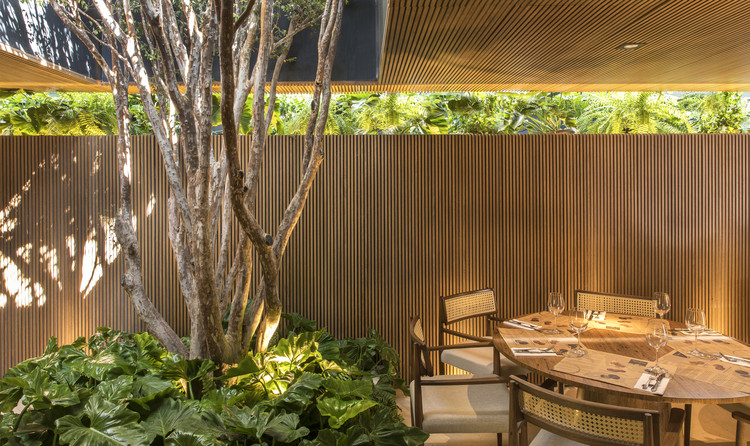Tartuferia San Paolo / mf+arquitetos





























Text description provided by the architects. The use of green in space is something we always use, to give life to the environment, it is necessary. Based on this principle, we design the restaurant integrating the interior with the exterior, through large openings, facilitating the use of lighting and natural ventilation. The formal purity with straight lines and few volumes, planes that lengthen and at the same time unite the environments, natural materials like wood, concrete and stone are elements that characterize the project.
The well-designed and prominent carpentry compose the use of the restaurant, as well as part of the decoration, which is always thought of details of materials, furniture and textures. A warm and neutral decoration, translating a welcoming and unique environment for each project with similarities between them.
Floor Plan
When we enter the Tartuferia San Paolo, the aroma of the place is delicious! You immediately think: I want to eat this! The history of the truffle touches our senses. And this project, with these natural, receptive and welcoming characteristics, reminds us of the feeling of living…
© Felipe Araujo
-
Architects
mf+arquitetos
-
Location
Sao Paulo, Brazil
-
Category
Restaurant
-
Landscaping
Bia Abreu
-
Engineering
ws constructor
-
Area
200.0 m2
-
Project Year
2018
-
Photographs
Felipe Araujo
Подпишитесь на
Estatemag
Получайте ценную информацию о стратегии, культуре и бренде прямо в свой почтовый ящик.
Подписываясь на получение электронных писем от Motto, вы соглашаетесь с нашей Политикой конфиденциальности. Мы ответственно относимся к вашей информации. Откажитесь от подписки в любое время.

