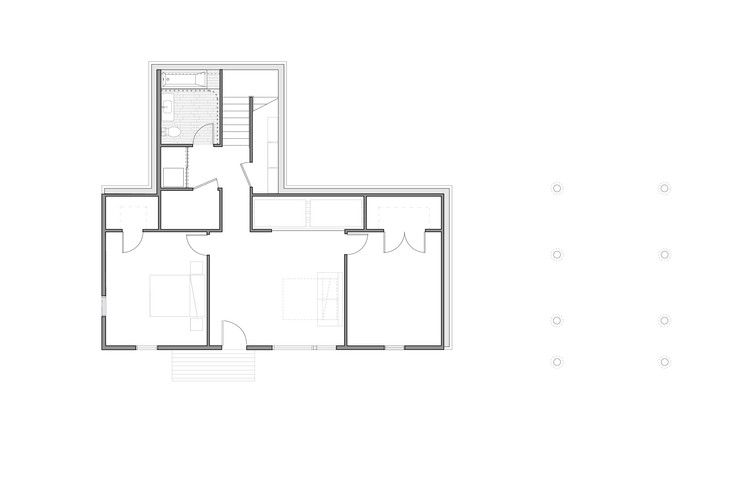Cumberland weeHouse / Alchemy Architects















The “tower” provides a staircase, main floor entry and storage, 1st and 2nd floor bathrooms, and is topped off with a sleeping loft and roof deck overlooking the shoreline. The tower is sheathed vertically, accentuating its height and position within the trees. A spacious deck, wrapping around two sides, extends the living areas into the outside, making the most of a floor-to-ceiling window wall.
Ground floor plan
An attached, screen porch merges with the deck and provides a comfortable, protected dining and conversation space. The open kitchen/living area, a half-bath, the master bedroom, and porch access make up the main floor. Alchemy’s “corncrib” siding (rough sawn, locally sourced wood) is applied vertically on the tower and horizontally on the base and porch. The tower interior is wrapped in local aspen, and what is usually a junk wood: spalted pine. Corrugated, corten steel wraps the main floor, providing additional texture and delineation between boxes.
© Geoffrey Warner
-
Architects
Alchemy Architects
-
Location
Cumberland, United States
-
Category
Houses
-
Lead Architects
Geoffrey Warner
-
Area
2400.0 m2
-
Project Year
2016
-
Photographs
Geoffrey Warner
Подпишитесь на
Estatemag
Получайте ценную информацию о стратегии, культуре и бренде прямо в свой почтовый ящик.
Подписываясь на получение электронных писем от Motto, вы соглашаетесь с нашей Политикой конфиденциальности. Мы ответственно относимся к вашей информации. Откажитесь от подписки в любое время.

